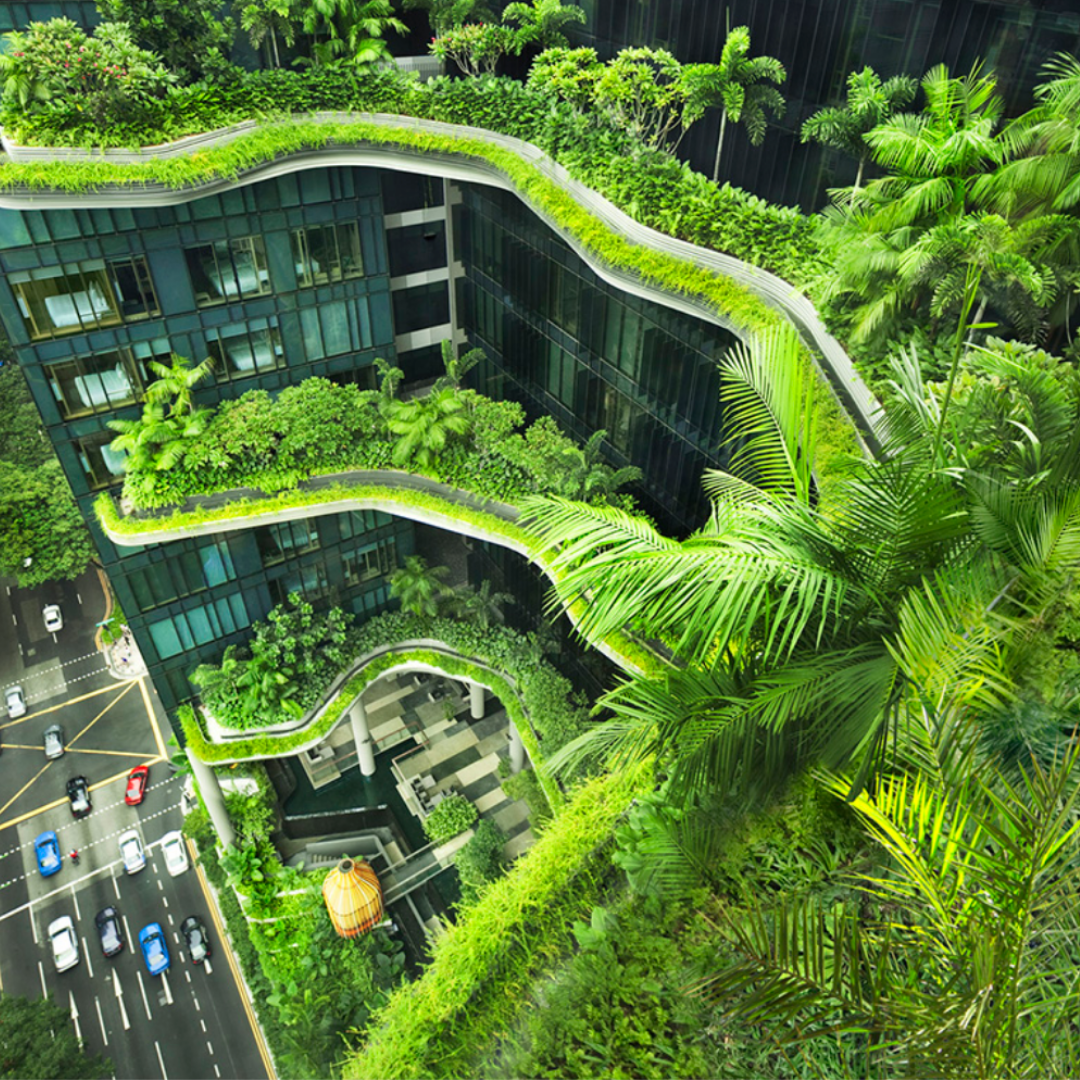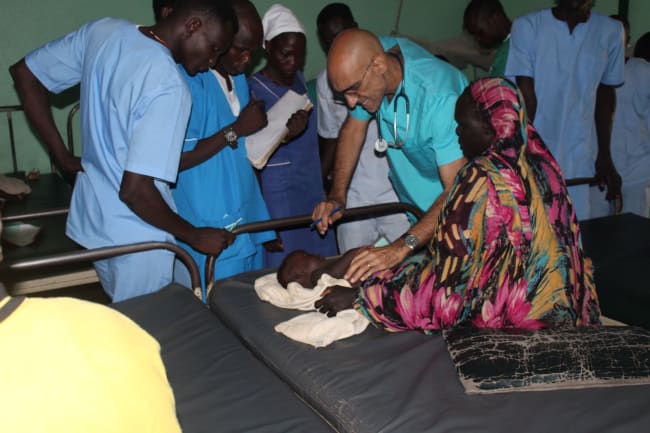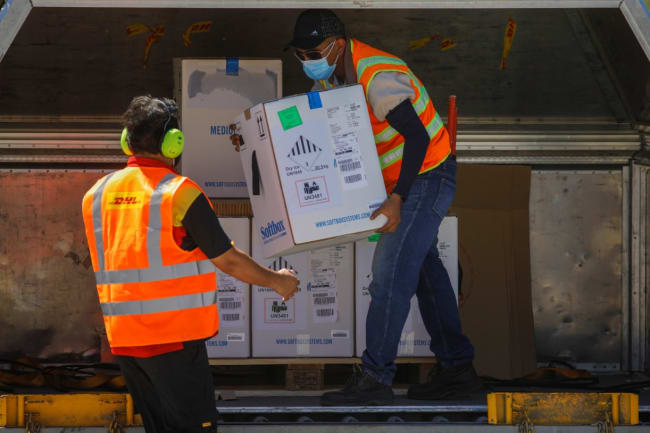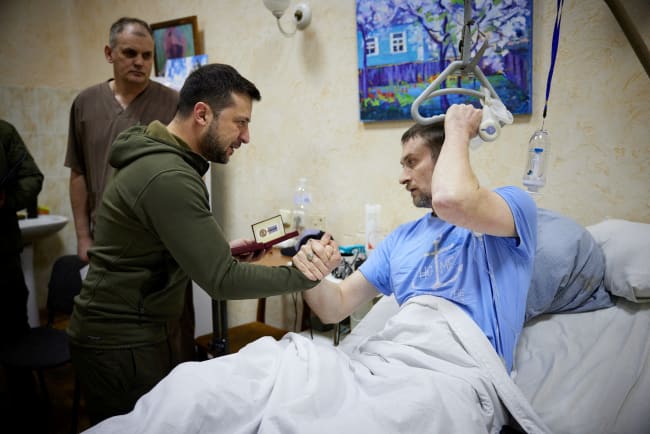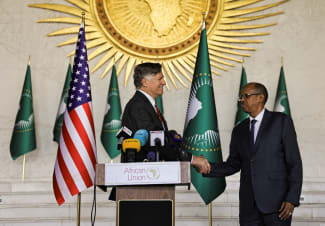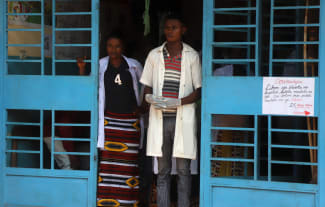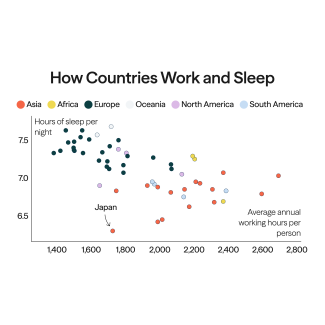From the start, architects Richard Hassell and Wong Mun Summ made it their aim to create, in their words, integrated architectural and urban solutions that tackled 21st century problems, including climate change, population growth, and rapidly increasing urbanization. And that focus has served their Singapore-based design firm WOHA well. Decades later, their award-winning buildings draw the envy and admiration of designers, clients, and visitors worldwide.
They recently shared their design philosophy, thoughts on building sustainably, and details on some of their design projects in low- and middle-income countries with Think Global Health.
□ □ □ □ □ □ □ □ □ □ □ □ □
Think Global Health: Your buildings are iconic—can you share your unique design philosophy and how it came about?
Richard Hassell: When we were at university the world had just gone through a massive oil crisis, which was something that greatly influenced our education and our design approach.
We see design as an activity that shapes the future. As young architects who were just starting out, we aspired to work on projects beyond small houses because we felt that only architects—who are generalists with an overarching viewpoint—could solve urgent issues around how we should be living in the future. That is why public buildings, urbanism, transportation, and infrastructure projects are really interesting to us, and over two decades our projects have increased in scale and diversity.
The most important focus for architects has to be on the challenge of how we can implement design strategies for the good of our planet and our people
Wong Mun Summ, co-founding director, WOHA
Wong Mun Summ: We think that the most important focus for architects has to be on the challenge of how we can implement design strategies for the good of our planet and our people. We are currently experiencing the worst-case climate and biodiversity crises, as well as a global pandemic, which make it obvious that a shift in attitude and decisive action is more urgent than ever.
When we take on a new project we first look at how it can add something positive to the environment, the community, and the city as a whole—so that the site is better with our building on it than if it were left empty. For instance, we figure out how we can enhance the biodiversity in the project's location, by integrating greenery with diverse planting schemes that are designed to be new habitats for animals. And we find out how we can contribute to people's wellbeing as well as add services that make the project's neighborhood more livable.
Richard: It's very important to us to be consistent and authentic in what we do, so we try to take on projects that we can really add value to with our design strategies for challenges like high density neighborhoods, creating public spaces in large buildings, or connectivity within a project and the wider district. We think about how the project brief can be enhanced and made more valuable by ideas that integrate systems like water systems, landscape systems and ecosystems throughout the project. This also means that we take agency to expand the brief to allow the project to do and be more and contribute something good to its location and context.
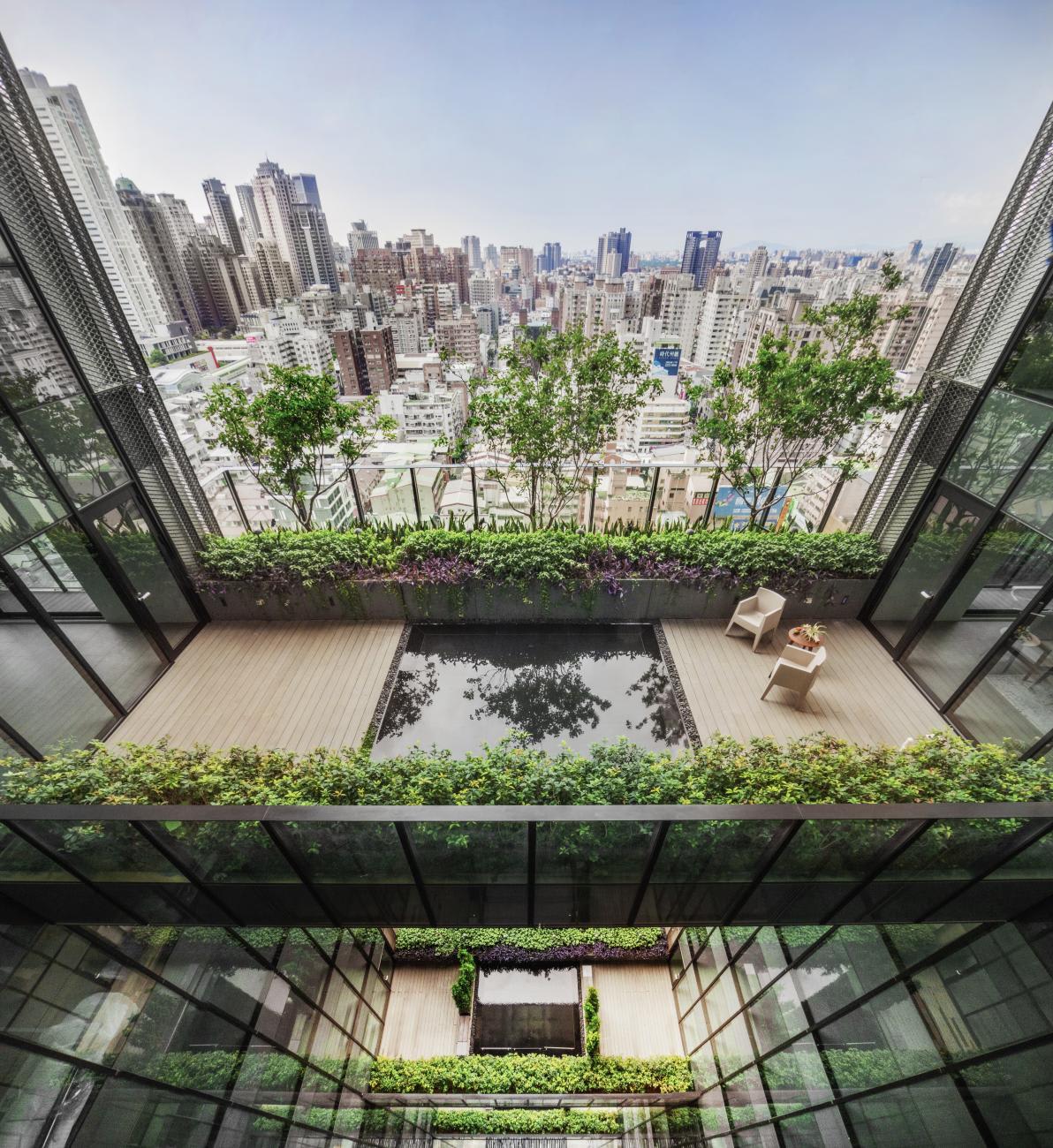
Think Global Health: What does "building sustainably" mean to you? And how has the idea of sustainable living evolved for you and your designs over the years?
Richard: The word "sustainable" is a little bit difficult because we actually need to go beyond what's sustainable at this point. Our goal can't be to sustain the status quo, our climate and biodiversity crises have gone beyond major tipping points and urgently have to work towards repairing the damage we have done. This means we need to move away from trying to "do less harm" or even "do no harm" to actually "doing good" and giving back. Where we are now is nowhere near where we need to be, and we see our work as a journey which, with innovations in technology and design, will lead us to regenerative cities in the future. On this journey we integrate and test different aspects of regenerative design in our projects.
Mun Summ: This "doing good" means that we look at how our projects can go beyond fulfilling the client's brief and add something positive to the site—for both people and nature. In our book "Garden City Mega City," we share our strategies for more climate sensitive and socially sensitive design. We explain the rating system that we've developed over the years to measure the performance of our buildings, because we think it's important to measure the things we value—like a green plot ratio, community plot ratio, and indices that show how the building scores in terms of civic generosity, ecosystem contributions and self-sufficiency.
We need to move away from trying to "do less harm" or even "do no harm" to actually "doing good" and giving back
Richard Hassell, co-founding director, WOHA
Richard: We're now working on a book that builds on "Garden City Mega City" and uses a systems thinking framework, in which we view every project as active components participating in larger social, economic and environmental systems—be that on precinct or city-level. Buildings interact with their urban context, people and nature, so we look at how we can optimize the effect of our components within these systems to create productive relationships. We can set up situations in which positive feedback loops start happening and build connections that spark new relationships and greater productivity. In this way, the systems become more complex, versatile, and resilient.
Working in this way requires an important shift in mindset to think of a development as not a standalone object but as an intervention in a web of existing relationships that can improve, sustain or harm the status quo.
Think Global Health: What types of solutions can architects/designers use to address climate change?
Mun Summ: There are many ways we can address climate change in architecture. It depends on the project, its location, context and purpose. When we look at how buildings can be integrated into different systems, then we can find solutions for a multitude of issues.
For example, high-rise greenery is not just for the inhabitants or users of the building—it has a biophilic effect for anyone who looks at it, be that a neighbor or just someone who walks past it. It performs environmental services like filtering the air, blocking out noise, absorbing heat, providing habitat for animals, which in turn increases biodiversity. Planting the greenery creates rippling effects which forge positive relationships between a development, its context and those who interact with it.
Richard: One of the main strategies to work towards living in balance with the resources of our world is designing high density, high amenity developments that enable us to give space back to nature. We use fewer resources and intensify nature in an urban setting.
To make mega cities livable and environmentally friendly, you need a vibrant community on your doorstep with plenty of access to leisure activities, everyday necessities, and nature. We can build more densely and shrink our urban footprint, but in a smart way, so we have an abundance of community, green, cultural, and service spaces. Approaches like this are among many that can help urban development to combat the current ecological issues.
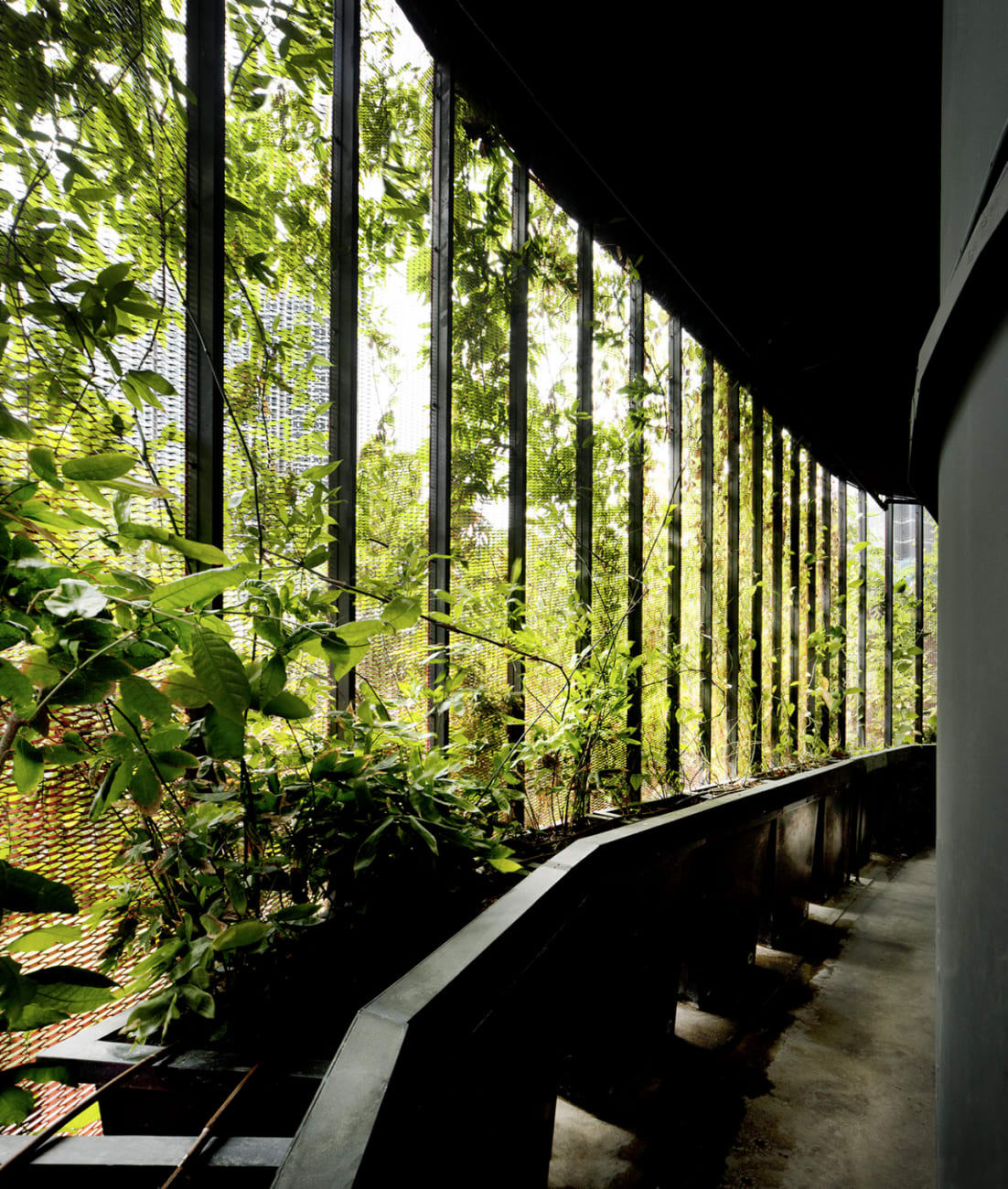
Think Global Health: You are now working on projects in some low- and middle-income countries (LMICs). Where are those projects located and what are some of the unique issues, if any, when building in and for LMIC communities?
Richard: Yes, we're currently working on projects in India and Bangladesh and applying our Garden City Mega City strategies in these projects. For instance, both the developments in India and in the university campus in Bangladesh use passive strategies like natural ventilation, natural daylighting, landscaping and sun-shading to reduce energy usage and create a comfortable climate. These strategies are quite robust and very suited to the environments of Mumbai and Dhaka.
Although the final outcome may not always be perfect in every respect, it is important to start changing the conversation in these countries and establishing different goals, as opposed to emulating design in higher-income countries with more temperate climates. We've demonstrated that these robust strategies do survive the challenging construction industries in the low-and middle-income countries even when certain detailing does not.
Think Global Health: Can you share a bit about how you measure a building's performance and safety once it is occupied? And how those findings influence your work?
Mun Summ: We developed our rating system for our projects that looks at five different measures: green plot ratio, community plot ratio, civic generosity index, ecosystem contribution index and self-sufficiency index. Every project is different, and while we try to score highly in all five measures, each project will have different priorities.
These measures have proved to be interesting to policy makers in several cities, including London, Paris and Istanbul. Two subtropical cities, Taichung and Brisbane, have developed new policy and regulation based, in part, on our measures.
We see design as an activity that shapes the future
We were asked by the Taichung City Government and Feng Chia University to bring our exhibition "Breathing Architecture" to the city in 2012. At the time, the government was in the process of drafting new regulations to make Taichung a greener, more livable city in its next phase of development. Following the exhibition, we were commissioned to design a green and sustainable mixed-use development in the heart of the city, the first of its kind in Taichung. The project, Sky Green, was used as a case study for the new regulations and is now a benchmark for all new development in the city.
That said though, it is hard to find one standard way of measuring a building's "success." We do have clients like the Housing Development Board in Singapore, who will do post-occupancy studies to see how satisfied residents are with the development. The National University of Singapore also conducted a study that looks at one of our public housing projects, Skyville @ Dawson, and another comparable development to find out how the difference in design affects the number neighbors residents get to know on average. The study also surveys if the passive strategies at Skyville actually resulted in energy savings (spoiler: it did!).
Richard: Skyville is a big public housing development with close to 1,000 apartments in six towers with 47 stories. In order to break the building down to a human scale, we clustered the residences into sky villages that consist of 80 households each—which is a size that allows familiarity, diversity, but also anonymity if one prefers—and each village has its own green sky terrace that acts as a village square. Neighbors come out to chat, kids play, do homework in the sheltered and naturally ventilated space, and people just come out to stretch their legs a bit in fresh air. The NUS study shows that people at Skyville know more neighbors than in the comparable development due to these shared public spaces. The study also shows that residents at Skyville have a significantly lower energy bill.
Mun Summ: We've also been working with BioSEA, an environmental consultancy, who have been conducting biodiversity studies and social surveys at some of our completed projects like the Oasia Hotel Downtown or Kampung Admiralty. We find these studies and survey very helpful to check if our design strategies were successful.
Think Global Health: What should cities of the future look like?
Richard: How cities look in the future is less important than how they perform—we need them to perform highly for their social, economic, and environmental systems. We've designed two schemes in which we imagine what a "City of the Future" in our region would entail. One was a design challenge for a new town in northern Jakarta that had to house 210,000 people on a 730-hectare site [one hectare is equal to 2.47 acres]. The site was overgrown with secondary rainforest and constrained by a height limit. We took on a 3-dimensional, layered, master planning approach to create a tropical eco-town-in-a-forest, that retains over half of the existing green landscape and achieves self-sufficiency in energy, food, and water.
The other one was for an existing district in Singapore that we designed to transition from high-energy, low-greenery today to low-energy, high-biodiversity in 2050 by gradually releasing land back from infrastructure to nature. It is a response to the urgent need to rethink urban planning, where we convert 50 percent of urbanized land to ecosystems. This will help to restore ecosystem services and habitat to combat our climate and biodiversity crises.
A future city has to move towards carbon neutrality, enable restoration and regeneration of climatic and ecological systems, create resilience through self-sufficiency and create a highly livable environment through human-centric design.
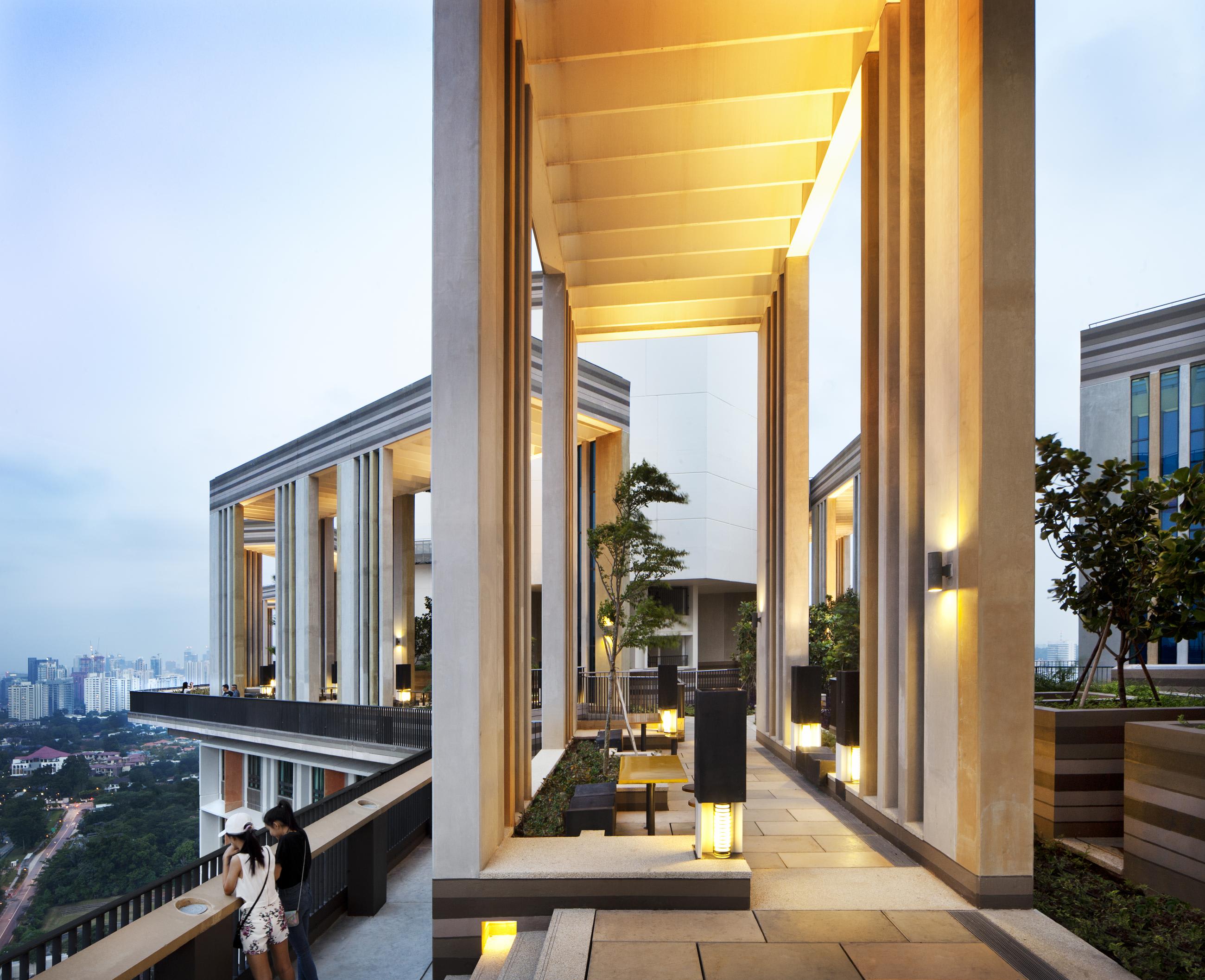
Read more stories from Think Global Health's Second Anniversary Series, featuring articles and interviews with individuals shaping global health today.
